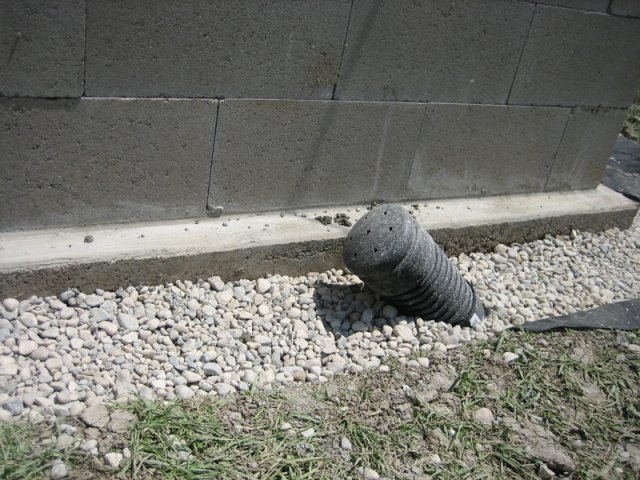First Taste of Mortar and Blocks
 This was the goal for laying the foundation blocks today. I would like to keep the first row as level and plum as possible. This actually turned out alright. I was able to adjust the blocks pretty well with the 2# rubber mallet. The only problem was keeping it all square. I used a chalk line to place the blocks, but after the first side, it all kinda went down the drain.
This was the goal for laying the foundation blocks today. I would like to keep the first row as level and plum as possible. This actually turned out alright. I was able to adjust the blocks pretty well with the 2# rubber mallet. The only problem was keeping it all square. I used a chalk line to place the blocks, but after the first side, it all kinda went down the drain.
So, now I am off by about 1/2". I think I can putz that when I dry stacked the blocks.
Some notes about mortar. I use type N masonry cement and mixed in my own sand. I used one 50# bag of sand (about four buckets full) to about two parts cement. I was worried about having too much sand in the mix so I kept adding more cement. Then I added too much water and had to add more cement to thicken it. So I ended up with about half a wheel barrow full of mortar and it turns out I needed just that much to do the first row of blocks.
But don't forget with all the global warming these days temperatures have been over 100 degrees for the last month and it hasn't rained for two months. This reminds me of a a story I read as a kid where it turns out that instead of heat and the misery that accompanies the heat, it's the opposite. 55 degrees and rain today...

So, here's my tarp again. After setting the blocks it began to rain pretty good so I am glad I listened to the weather reports and set this up before it rained. Don't worry, I pulled all the screws and nails out of that stack of wood you see.
Here you can see the layout of the first course of blocks. 
Trying to correct a block after it was set took its toll on one block and it cracked. I was not happy, but I knew that this might happened (breakage) so I have a few extra blocks. Now the next thing to do is dry stack the blocks.. This should only take a few minutes. Then of course it's time to mix more concrete to fill in the cores. I will probably fill in the corners and every other core. It will take about 1 11/2 bags to do each core. I have about 24 bags of concrete left from the pallet of 63 so I will have plenty for the cores, but will need more to finish the hearth structural pour.
My goal is to have the stand poured by June 22nd, or sooner. Once school gets out we'll see how much faster I can go. In order to pour the hearth stand, the cores have to be filled, rebar in the cores, rebar framing in the hearth, forms set and reinforced and more concrete and perlite bought along with 2x8x8 wood.
Good thing Jackie doesn 't read this so she doesn't know I'll need to spend a few dollars for wood and concrete again.
That's all for now.




 If you have any suggestions please leave some input about the layout. I was thinking of having Alex put mosiac tile on the oven, but I need a design and color scheme.
If you have any suggestions please leave some input about the layout. I was thinking of having Alex put mosiac tile on the oven, but I need a design and color scheme.










